What Is Framing In Construction
The framing stage in new home construction is a very exciting portion of the building project. It is when the basic structure of the walls is formed. You can begin to see the layout of the home physically taking shape and the new home beginning to form.
In this article, I will cover specifically what framing is in terms of the construction of a new home. This article will be covering the timber framing of a new house build, when framing begins in the building timeline, how long framing takes, and items to consider when framing a home.
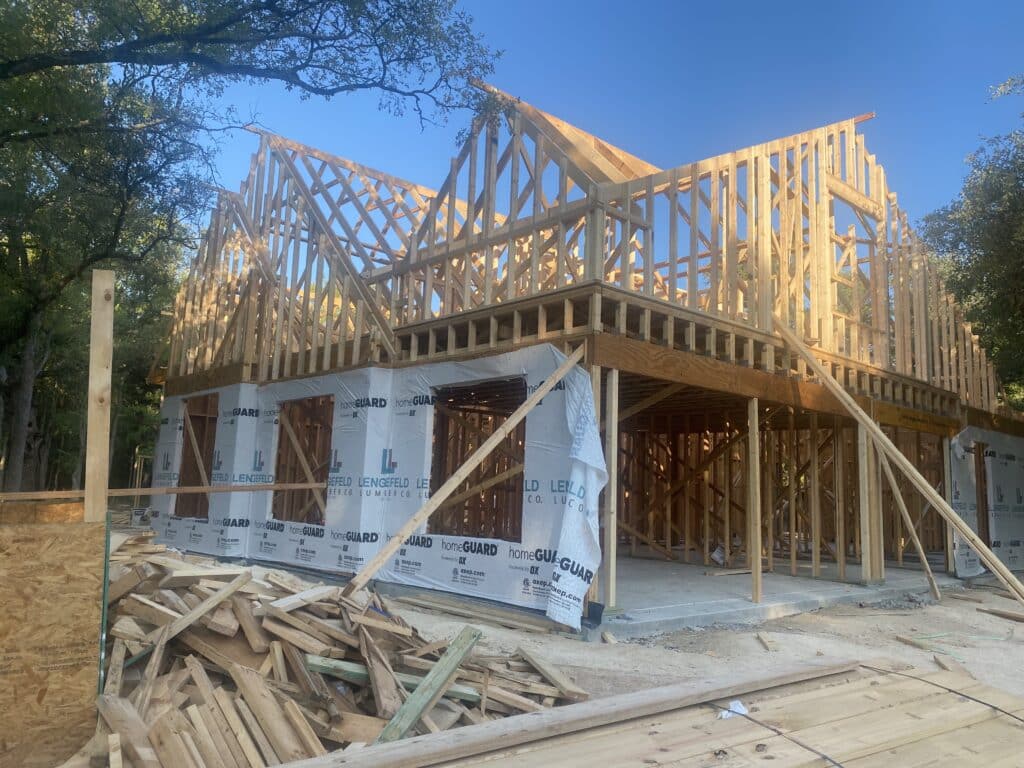
What is Framing in Home Construction?
Framing in construction refers to the stage of the building project where the basic structure of the home is built. The interior wall frame is installed, typically with lumber studs. This includes both the exterior walls and the interior walls of the home.
Framing in construction also includes adding a roof base, door frames, and window openings to the walls where needed. Framing is a building technique that provides the structural elements to build out the remainder of the home.
Framing uses dimensional lumber pieces together to complete the wood frame construction.
Frame on a Concrete Slab Foundation
For our specific home being built, we have built a slab concrete foundation. So, the framing is built on top of the slab (instead of building a pier and beam construction home, for instance). Because we are building a home on a slab foundation, we don’t have things like floor joists, which would be part of the framing as well.
In addition to the vertical studs, the framing can also consist of a horizontal framing member, like headers, which give structure to vaults, roofs, etc. You can see multiple headers in the picture below. There is a header both at the top of the picture and above the window openings.
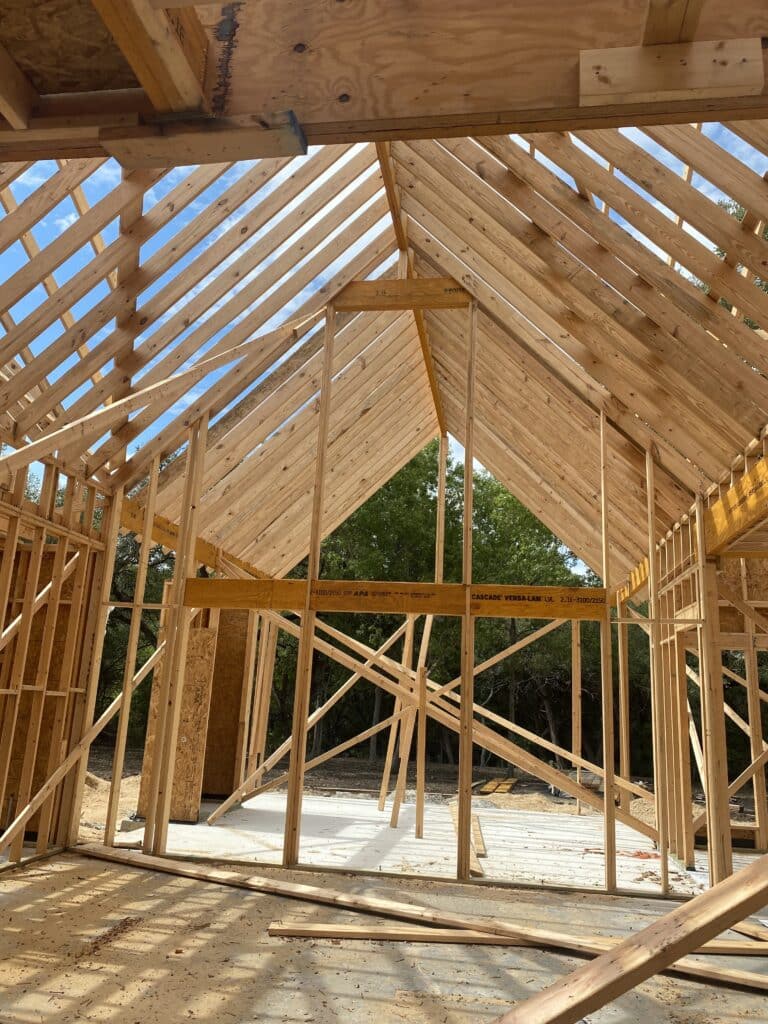
Headers are very long and wide boards that typically span the length of walls to provide the needed structure. Additionally, the vertical wall framing can provide extra support like load-bearing walls as well.
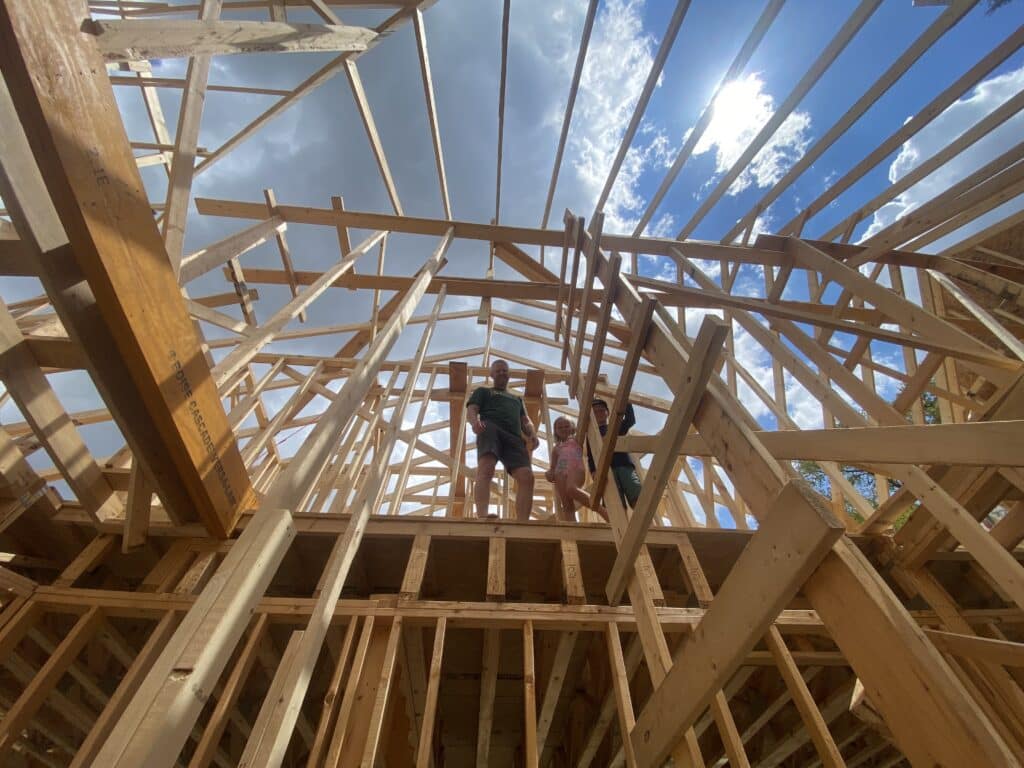
Homes will also sometime use trusses, which are used for ceiling/roof areas that span a long area. We currently have roof trusses over our garage, as there is a living space above the garage. The trusses are above the garage and below the floor of the second story.
The trusses support the weight of the upper floors since there aren’t columns or load bearing walls under that area of the home. Because of the trusses, we are able to have extra living space with proper support and structure for the second-story walls and roof. To find out how long roofing takes, check out this post!
When does Framing Begin in Home Construction?
There are a few things that need to be completed before this type of wood framing can begin.
The first step is to clear the lot. Make sure any tree roots are completely removed, as they can cause foundation issues in the future. Simply cutting down a tree at the base can leave a living root system that will change over time. Because this could cause foundation issues in the future, the roots need to be completely removed.
In the next step, the homesite should now be surveyed so that it can be prepped for dirt work and leveling.
Once that is done, the forms for the foundation can be laid. This is also the stage of the home build where the electrician and plumber do their first round of installation. It is very important to have all of the details for the electrical and plumbing plan well thought out. Once the concrete is poured, it can be very hard to add something to the concrete foundation.
Once those things are done, the foundation can be poured. You can read more about that process in this article about how long it takes for concrete to set.
Once the concrete for the slab foundation has completely cured, framing can begin on the home project. The framers will consult the building plans and construct the home accordingly.
While you’re in the framing stage, it would be a great time to write bible verses on the framing of your new home!
How Long Does it Take for Home Framing to Be Complete?
The time to complete the framing portion of a home construction project is entirely dependent on the scope of the project (size of the house), the availability of the crew working, and the availability of the materials. Materials have recently been much harder to come by due to supply chain issues, so consult your local lumber yard for an update on that.
To give you an idea of our specific project, the framers took 8 weeks to finish the framing for our home, which around 3,700 square feet. It is mainly one story, although it does have a living area above the garage. We also have quite a few pitches on the roof that added a layer of complexity to the framing.
The use of scaffolding is often used, as it provides easier access for the taller spaces of the home, like second story floors. Oftentimes, framers will build their own scaffolding by attaching it to the exterior of the home. These temporary scaffolds will be removed at the end of the framing project.
Once the basics of the frame are done, exterior wall coverings can now be added to the home. The home is typically wrapped in sheets of plywood, then it is wrapped in an exterior wall sheathing. This wrap is designed to help keep bulk water and air out. However, due to the design, it does allow vapor to escape when needed.
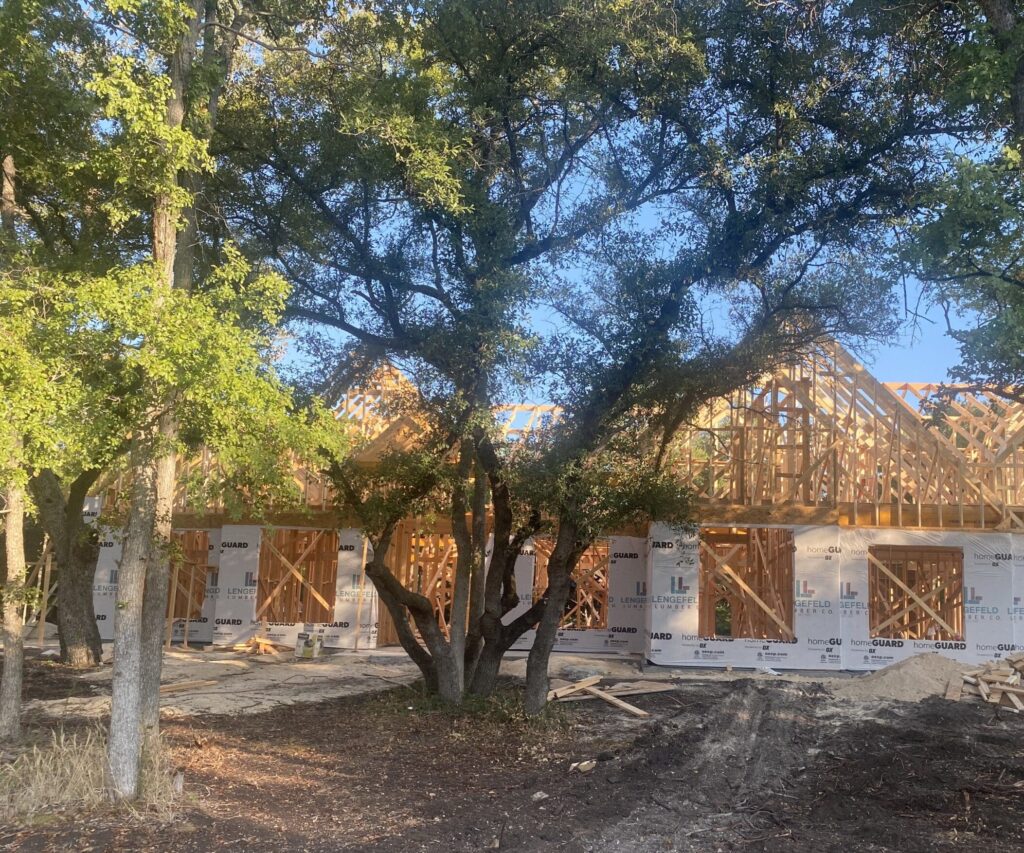
During the construction of the frame, holes will be cut in the wall frames for a door opening and window opening where needed.
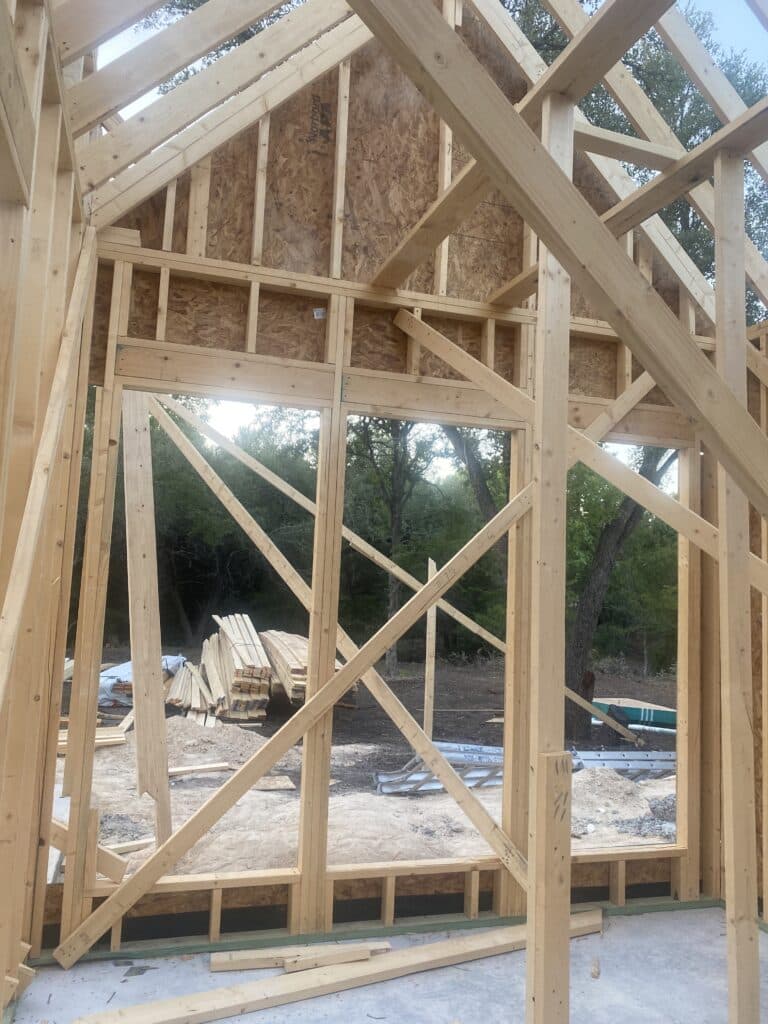
After Framing
Once the framing is done, there are quite a few things that can be completed in the home-building process. The first is that the electrician and plumber can come back out to the building site to do their next round of work. This is when they will install the fixtures within the walls and lay the pipes, wires, etc within the walls.
It was in this stage that we installed our diy kitchen vent hood.
Around this time after framing is done, things like windows, fireplace insert, roof, masonry, HVAC, spray foam for energy efficiency, sheetrock, and exterior doors can be installed.
If you’re building a new home, be sure to check out this checklist for new home construction steps. You can also see examples of what framing looks like in this post on the best RTA Cabinets made in the USA.
After our framing was done, there were some nails left on the ground. This normally wouldn’t be problematic, however, they were left on our back patio. We didn’t have a roof install yet, so the patio and nails got wet and sat for awhile. This caused rust stains to form on our concrete. Check out this post on how to remove rust stains from concrete if this happens to you.
Items to Consider When Framing a Home
Wood frames for homes is a very popular type of construction in the United States for residential construction projects. However, the current lumber prices should be taken into account. The price of lumber can sway vastly, directly affecting the cost to build a timber frame structure. Even a slight dip in price per board foot can greatly affect the cost savings of a project.
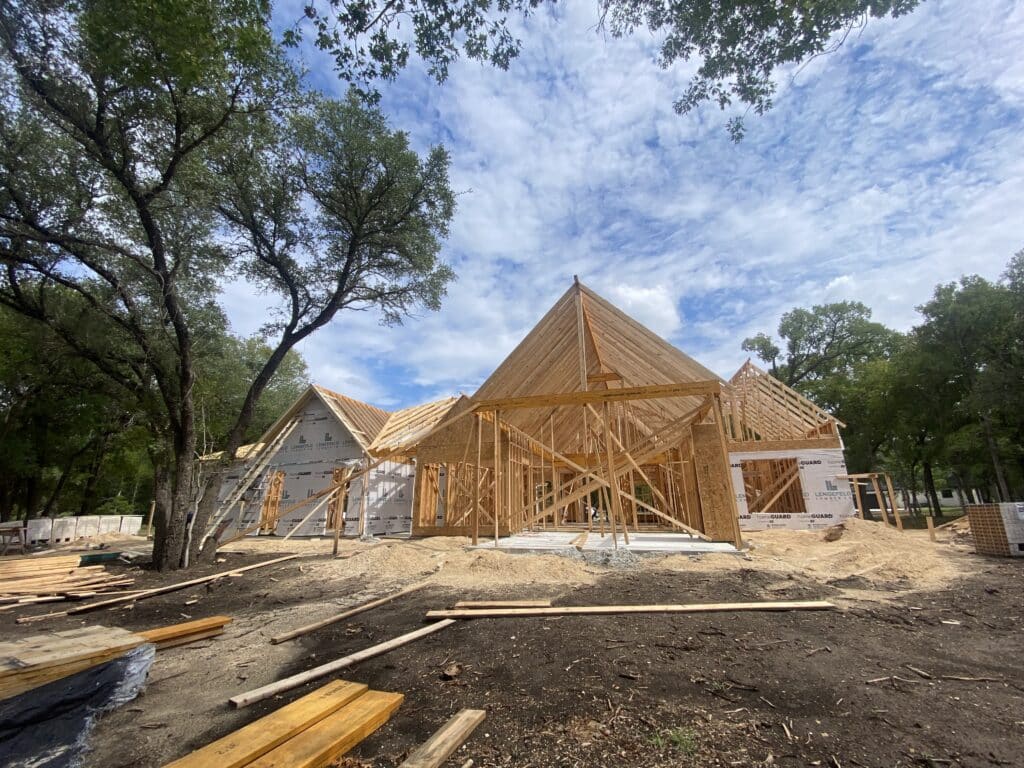
The labor costs of building a home should be considered as well. It is important to hire someone who is skilled, has references, insurance, and experience.
If you’re building a new home, you might find these articles helpful:
- Layout Designs for the Master Bedroom, Bathroom, and Closet
- Kitchen Island Bar Stools: A Size Guide
- Upper Kitchen Cabinet Dimensions
Framing a home is a very exciting part of the project because it is when the house truly begins to take shape!

Suzie Wible
Suzie has shared her knowledge for over 10 years about building furniture, painting techniques, how to build your dream home, and basic to advanced woodworking skills. Through this blog, readers will feel empowered to create a home and products they love too.