Bedroom Closet Dimensions: A Size Guide with Examples
The bedroom closet, often overlooked as a minor detail in designing a home, is actually an incredibly important aspect in creating a functional and organized home. The dimensions and layout can significantly affect the design aesthetic and functionality of a bedroom.
Whether you’re designing the closets in a new home or renovating an existing one, it is important to understand the optimal dimensions. I will be sharing about the 4 bedroom closets found in our home, along with dimensions, pictures, things I like about them, and things I would change about them.
Hopefully, the real world examples provided here will aide you in designing a closet that will fit in with your floor plan, while also providing needed storage space.
3 Main Types of Closets for the Bedroom
There are many different types of closets typically found in homes. Since I am focusing specifically on closets for bedrooms, I will cover 3 main types. They are: reach-in closets, walk-in closets, and wardrobes/armoires
Reach-In Closets for the Bedroom
Reach-in closets are typically smaller closets with a single opening or bi-fold doors. The depth is typically around 2 to 3 feet.
They are common in small bedrooms and are designed in a way that the clothes have easy access.
Walk-In Closets for the Bedroom
Much like the name suggests, this type of closet is designed to allow a person to (wait for it)…walk in! They are much larger and more spacious than a reach-in closet.
This ample space provides enough room for storing clothes, shoes, and accessories. They often include shelves, drawers, hanging rods, and even seating. This type of closet is similar to an actual room, although it would be a small room in most cases.
Wardrobe & Armoire Closets for the Bedroom
Wardrobes and armoires are standalone pieces of furniture that serve as a type of portable closet. They are typically used when a room doesn’t have an existing closet, or very little available storage space. They are often a mixture of shelves and a hanging rod.
They are versatile and can be moved around as needed.
Example of Walk-In Closet with Floor Plan and Pictures
A walk-in closet is what we have in our primary suite. It runs the length of the primary bedroom and bathroom.
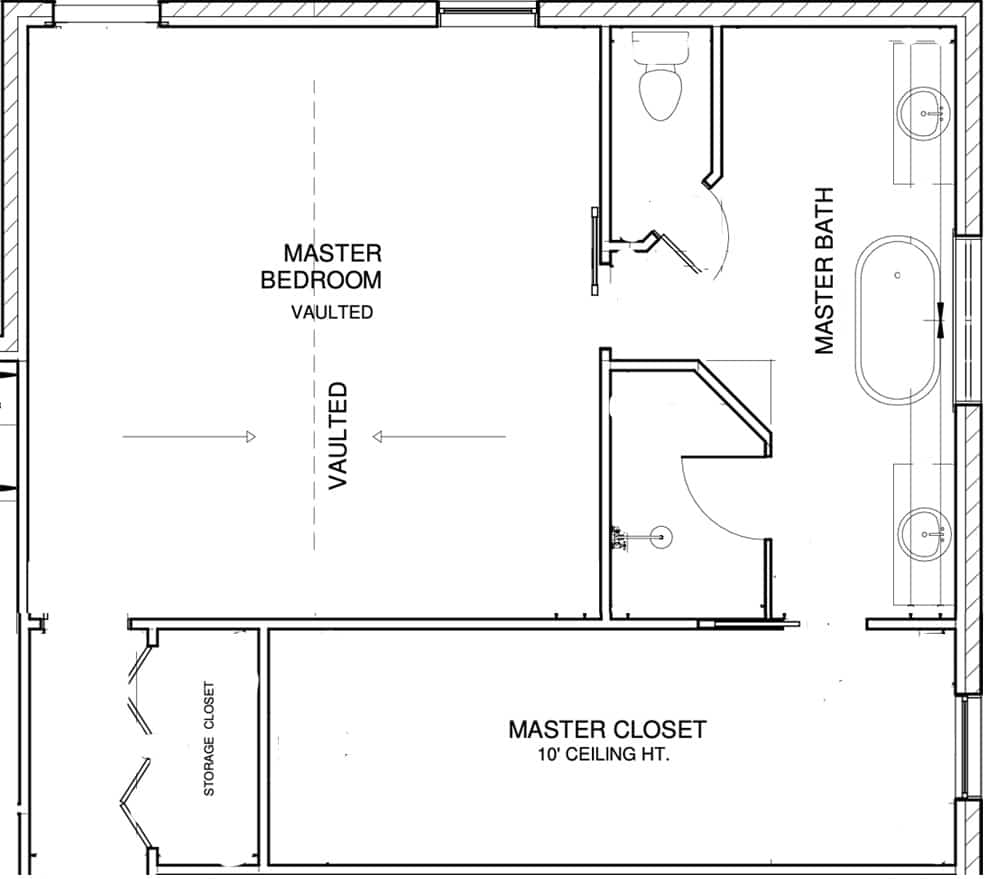
Although some primary suites have ‘his and her’ separate closets, we instead have ‘his and her’ sides of the same closet. So, it is a double-sided walk-in closet.
It is such a long and narrow closet, sharing the space between the two of us is no big deal. There is ample room to store everything we need.
Be sure to check out how I built our DIY custom walk-in closet using Ikea Pax wardrobes. I was able to create my dream, custom closet for a fraction of the price. I started with the Pax units, then added storage units within the wardrobes.
There are so many available storage options that come along with the Pax closet system. All of the shelves can be moved up or down on shelf pins. So, the adjustable shelving is great for maximizing the space.
The Ikea Pax wardrobe is the best way I have found to get a custom, cost-effective closet that will meet the individual needs of the owner.
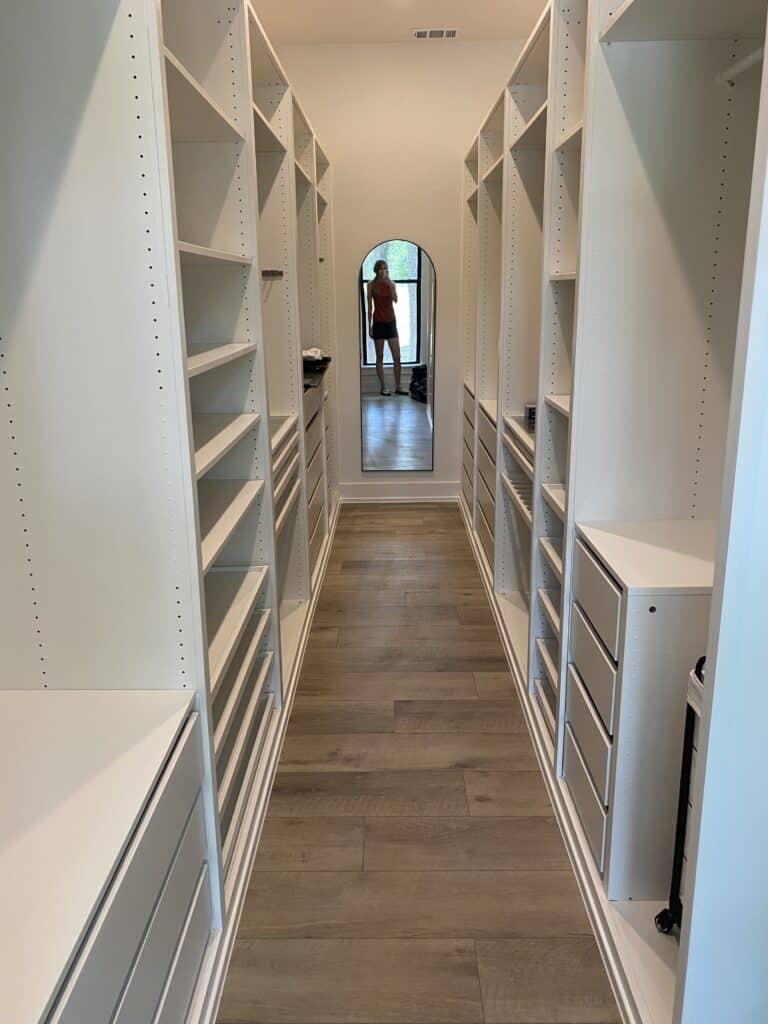
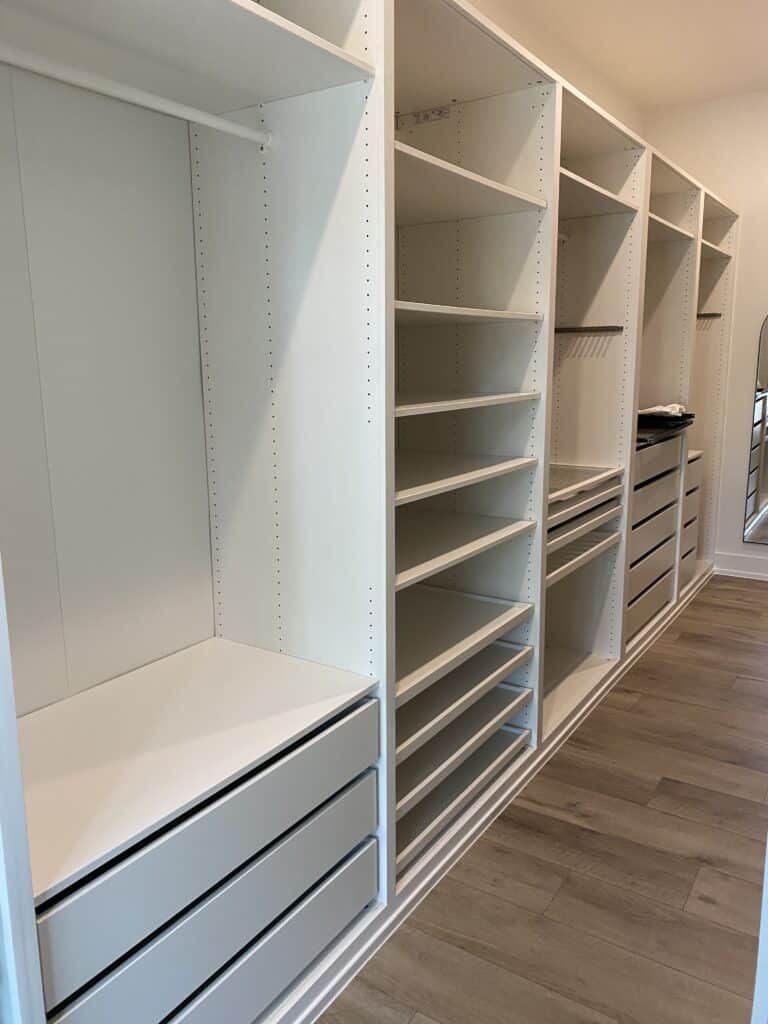
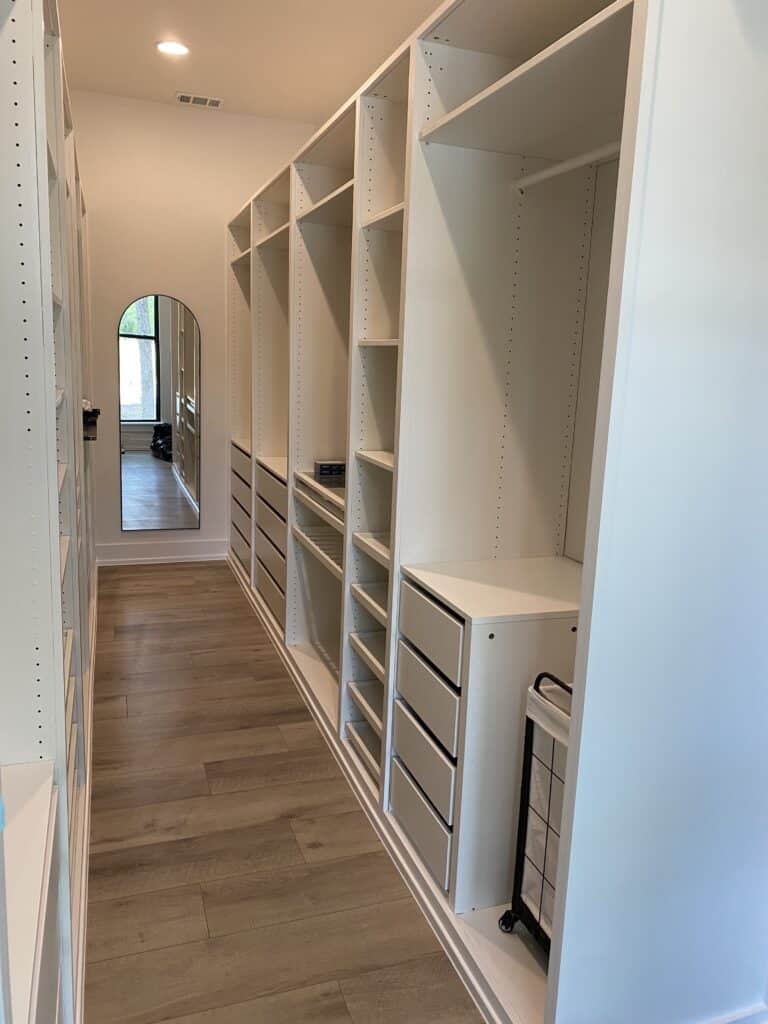
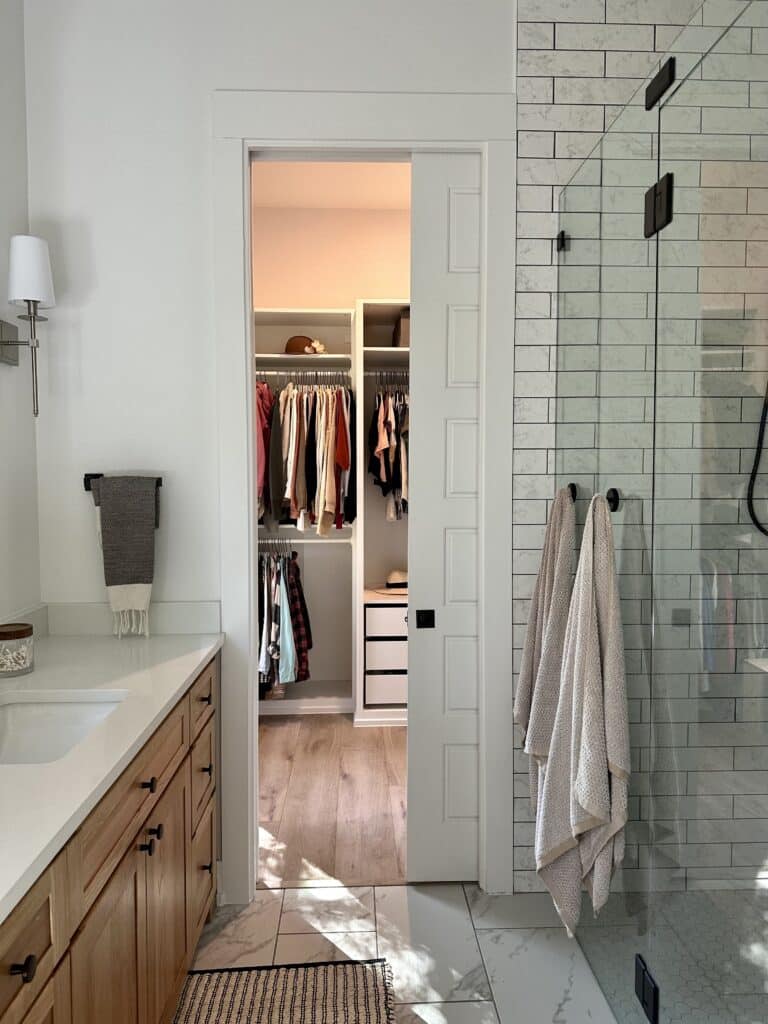
The dimensions of this particular walk-in closet are as follows: 19.5 feet long and 7.5 feet wide. So, the master closet is about 150 square feet.
A quick note: this measurement is wall-to-wall. The built ins stick out 24 inches on each side, so this leaves about 3 feet of space to walk between the two wardrobes.
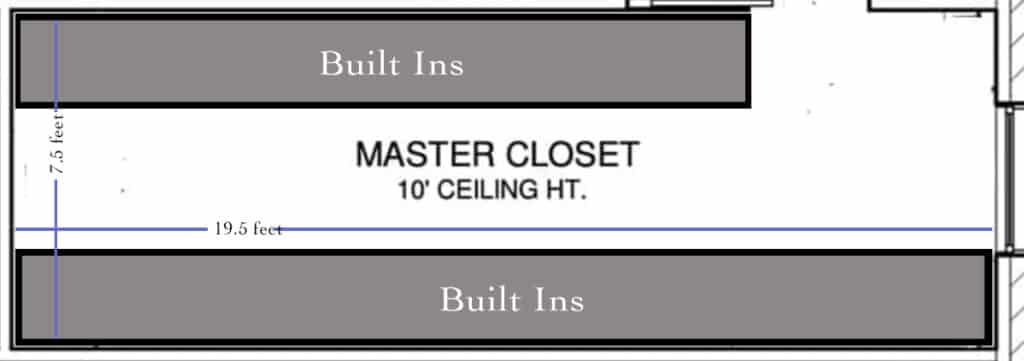
The only thing I would change about this large walk-in closet layout is to add a seating area. I have enough closet space to store everything, so I wouldn’t miss the space used for a bench. I did, however, purchase a small ottoman that I keep in the corner, which comes in handy for putting on shoes. We also have a full length mirror on the back wall that works great for this narrow closet.
Other than that, I wouldn’t make any changes to our master bedroom walk-in closet. A walk-in closet size can vary wildly, depending on the needs and space of the floor plan. The amount of space available for the closet design will depend on how much square footage is available.
Walk-In Closet in a Secondary Bedroom
In one of the bedrooms of our home, there is a small walk-in closet.
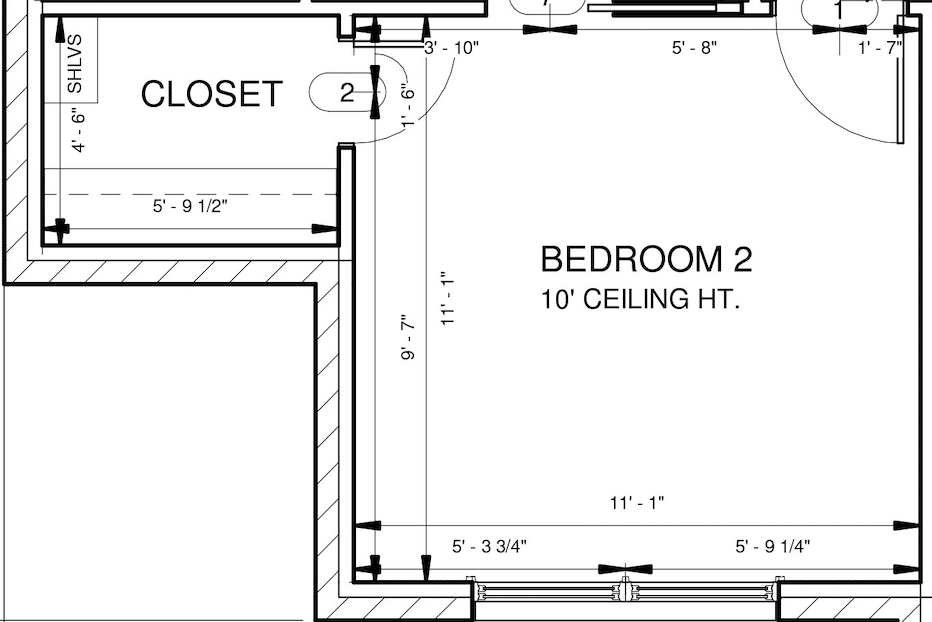
The small walk-in closet dimensions for the secondary bedroom measures about 20 square feet. The width of the closet is a little over 4 feet and the depth of the closet is 5.5 feet. There is a shoe rack on the blank wall to the right when you walk in. This is an over-the-door shoe rack that we mounted to the wall.
Since this is a small closet, the door opening is 2 feet wide, which is smaller than a standard bedroom door size. There is a mixture of shelves and closet rod.
There is 1.5 inches of space between the top of the closet rod and the bottom of the shelf above it.
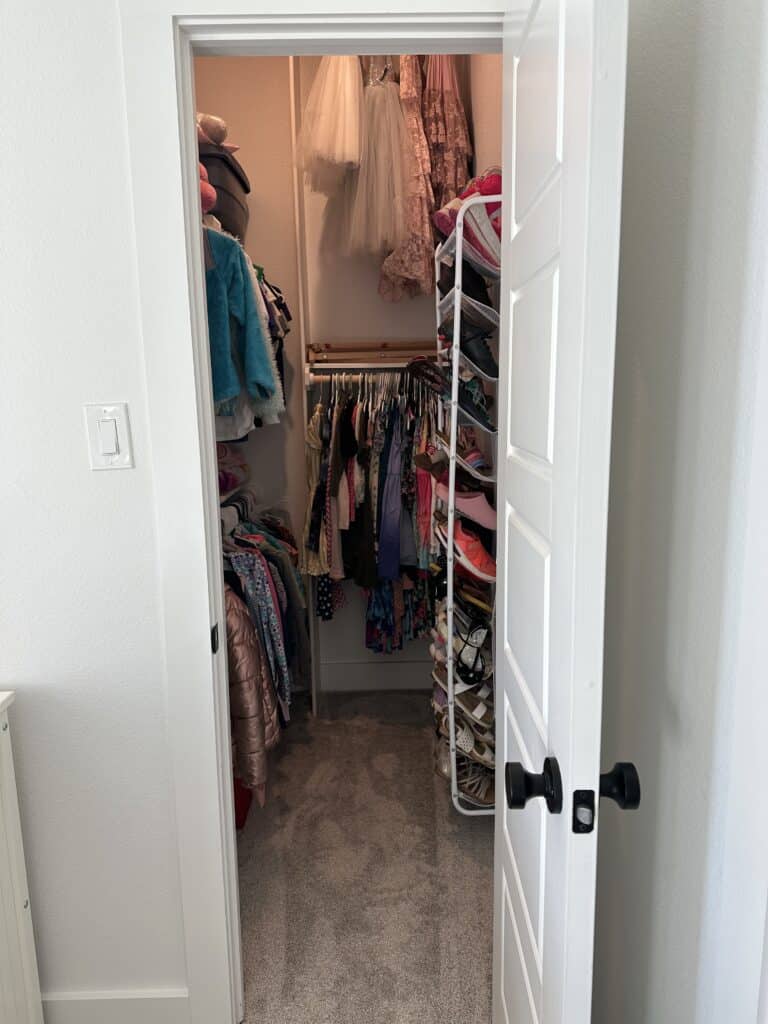
This closet also has out of season storage up high. This is a good idea because this space is also great for storing bulky items. The height of the ceiling in this closet is 10 feet tall, so there is ample space to store clothing items that aren’t needed for the current season. We simply bring a ladder in a couple times of year and rotate the clothes. It works great and is one of my favorite features!
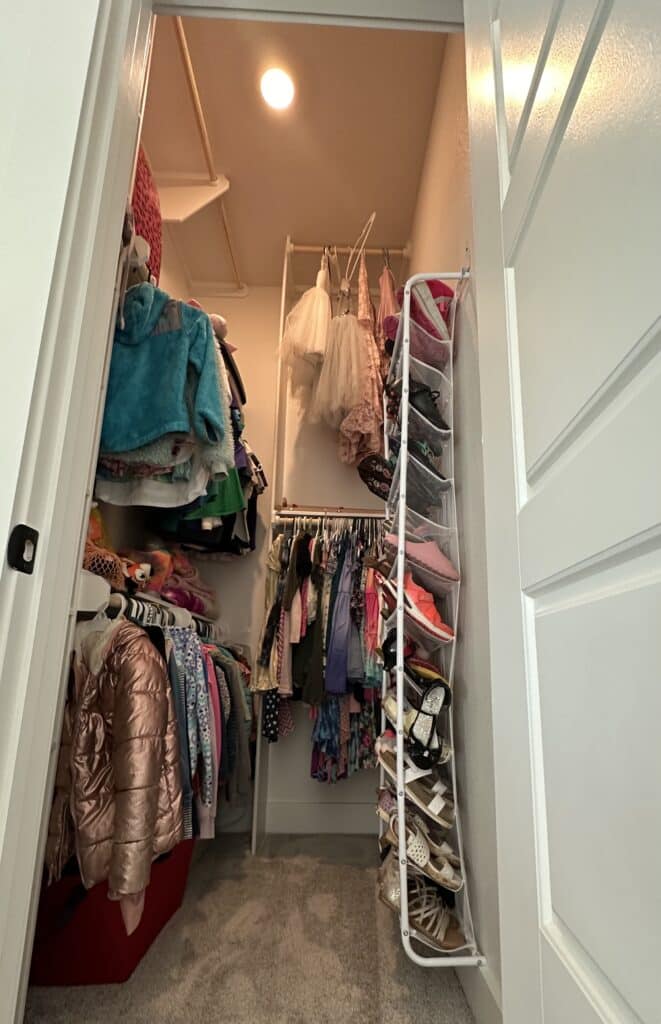
Be sure to ask your carpenter to add this feature in your new home build!
Examples of Reach-In Closets with Floor Plans and Pictures
In our home, we designed two bedrooms that have reach-in closets. They function wonderfully for two of the secondary bedrooms.
These reach-in closets provide ample space to store needed items and it is very easy to access everything.
One of the reach-in closets has french doors and the other has bi-fold doors. In both of the closets, there is a mixture of hanging rods and shelves.
First Example of a Reach-In Closet
The first reach-in closet I will share the details of is found in our guest bedroom.
The measurements of this reach-in closet are as follows: It is 3.5 feet deep by just under 6 feet wide. This is a somewhat deep closet for a reach-in closet. The standard reach-in closet might be a little more shallow, however, this deeper measurement worked for our floor plan.
Structurally, we needed the return walls added in for added support to our ceiling, hence why the corner is cut off.
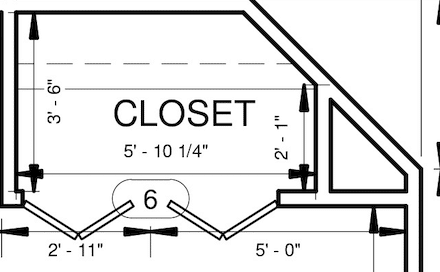
The doors are painted Sherwin Williams Snowbound and there are matte black pulls used for the hardware.
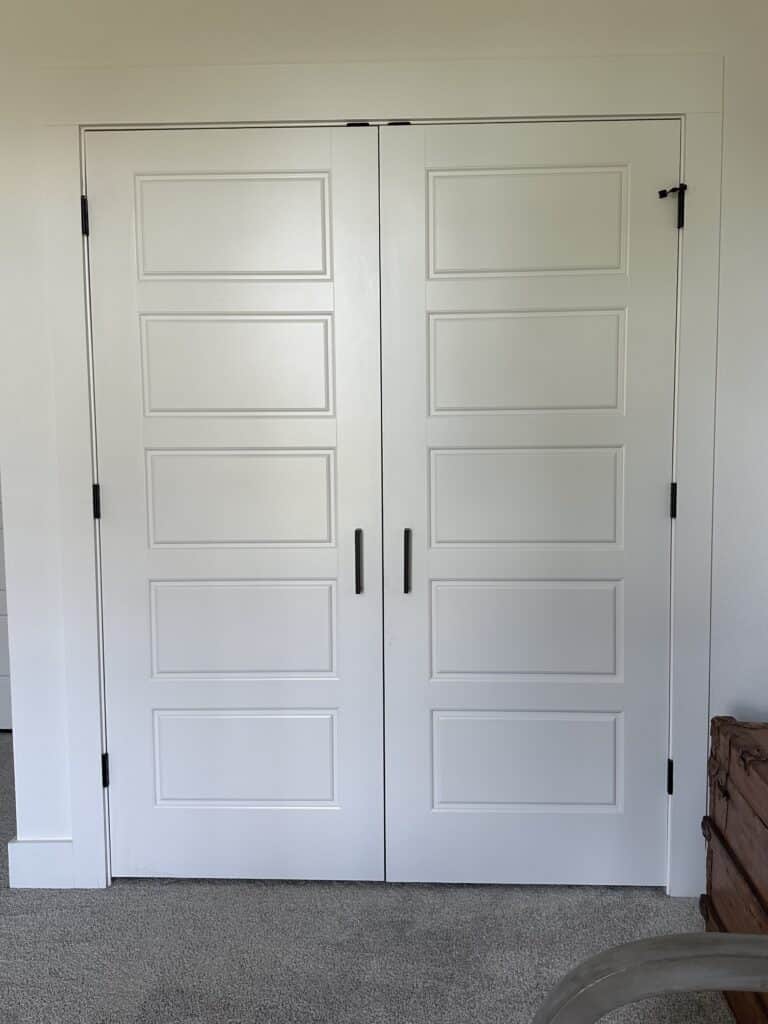
Since this is a guest bedroom/office combo, we don’t store clothes in here. We use it as a storage area for books and the occasional office and craft supplies
The shelves are great for storing those books and I like having the option to store clothes in here in the future by utilizing the hanging rods. We will be installing hooks on the boards to the right in the closet.
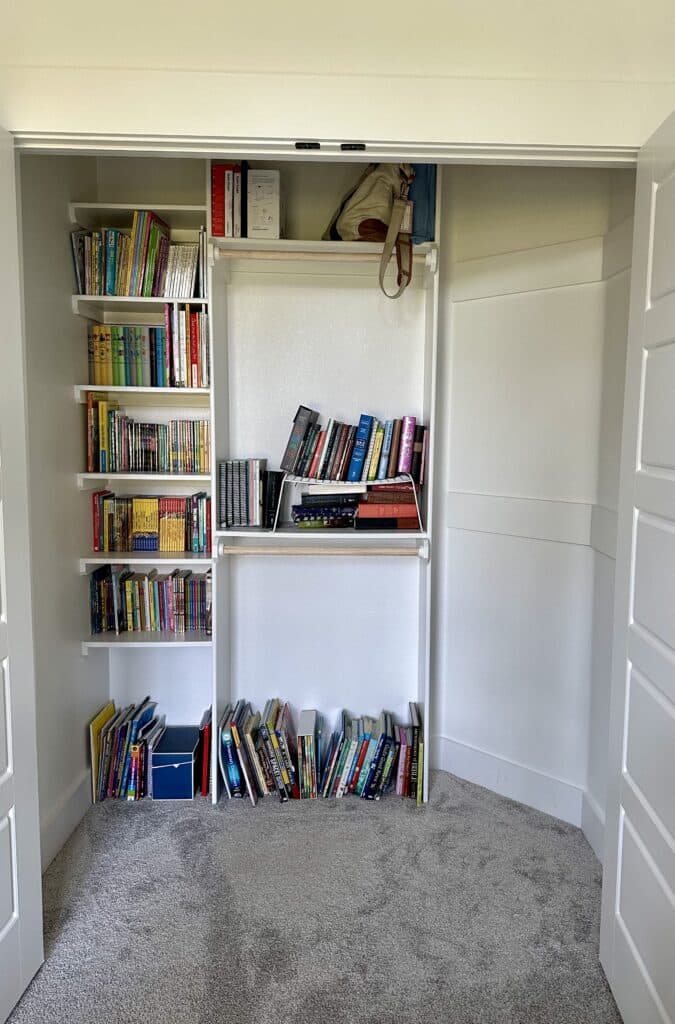
One of my favorite features is the out of season storage! We added hanging rods all the way to the top of the closet. It is a great way to make the best use of small closets.
I highly recommend this for anyone needing extra storage space for clothes. Since we carried the ceiling height of 10 feet into the closet, I didn’t want to waste the extra space way up high. So, a couple times a year, we bring in a ladder and trade out the clothes for the correct season.
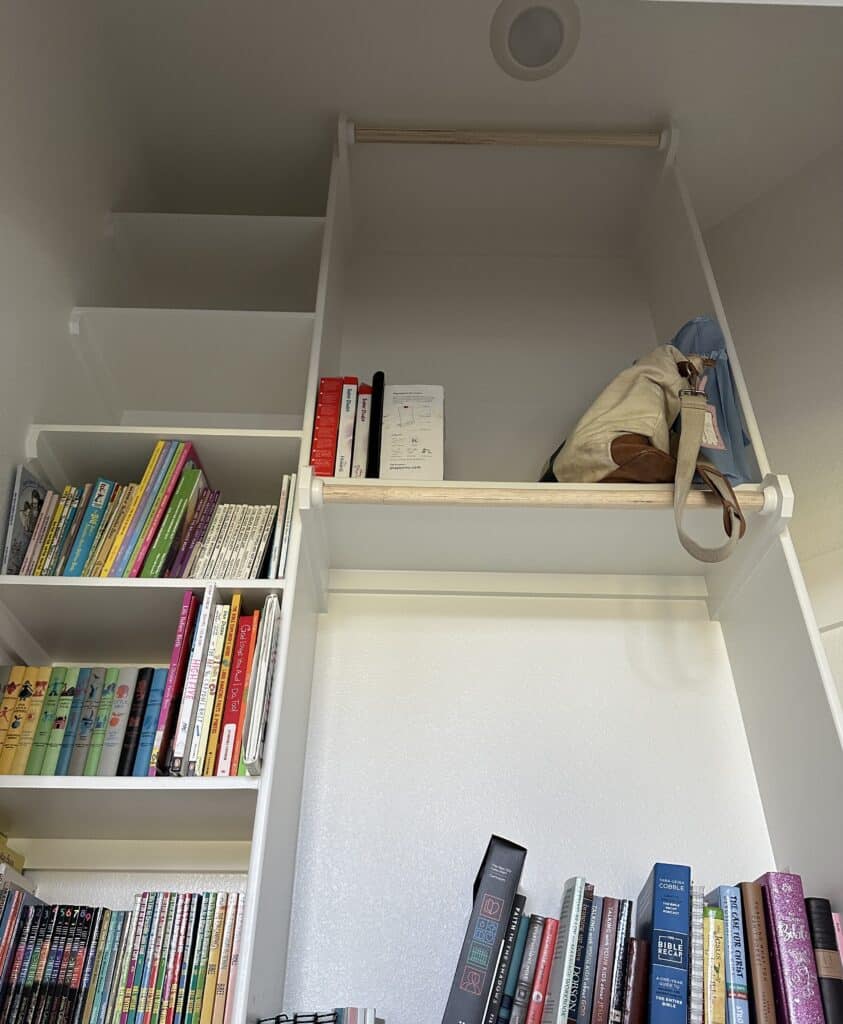
We did this in every closet in the secondary bedrooms and it has quickly become one of my favorite features in the home.
Second Example of a Reach-In Closet
The second reach-in closet is has a very wide opening, coming in at 6 feet wide. Because of this, there are two bi-fold doors on the closet.
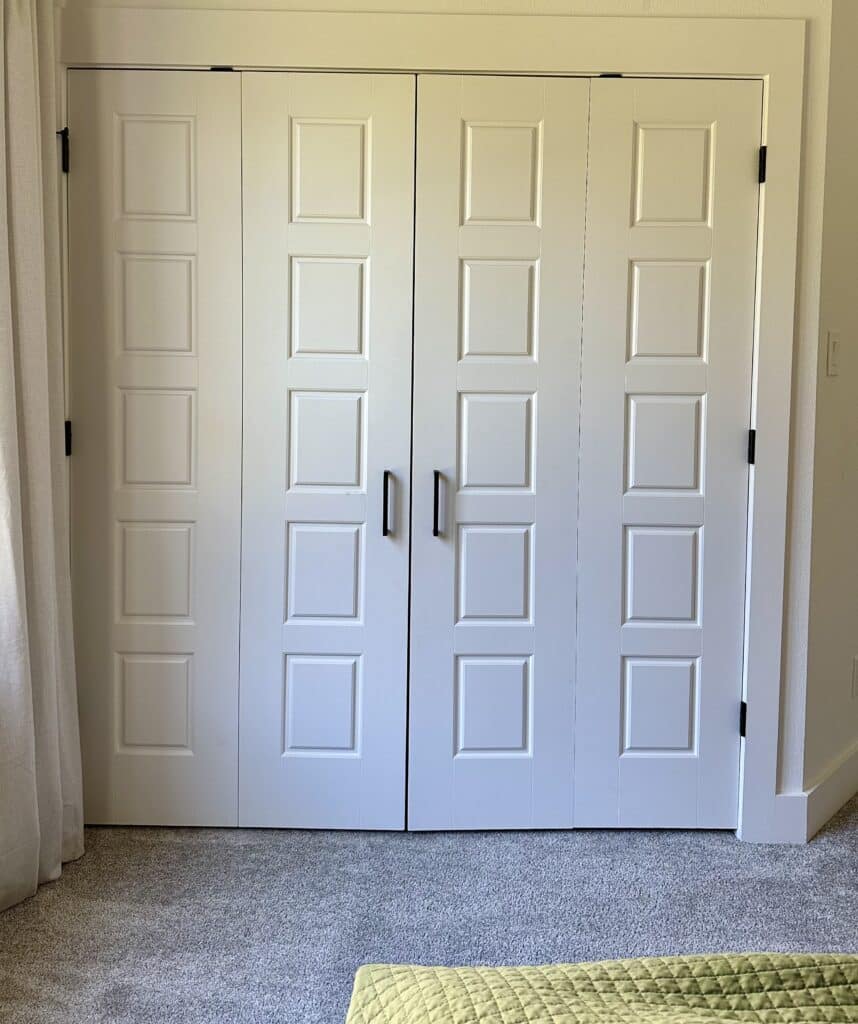
There is a mixture of shoe shelves and hanging rods. There is ample space to store all of the clothing in this closet. Although there is out of season storage in this closet as well, all of the clothes fit in the reachable hanging rods. However, having that option is helpful.
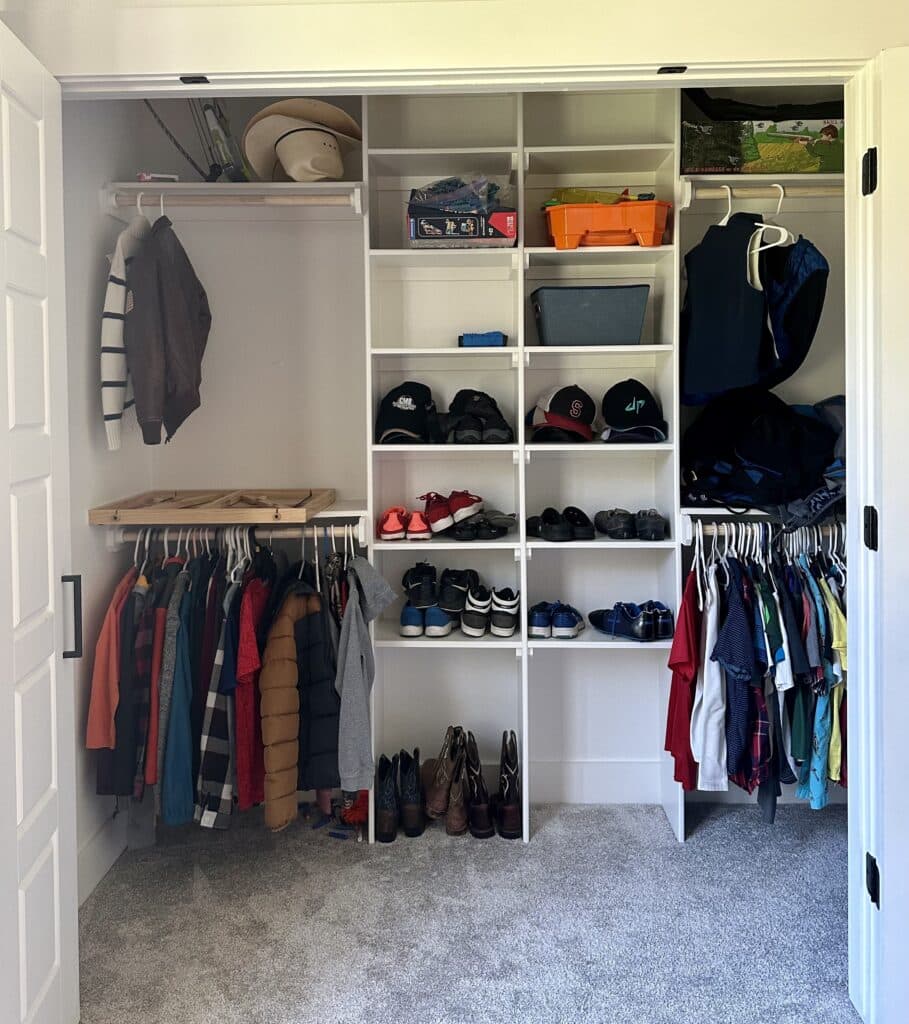
The dimensions of the closet are just over 8 feet wide and 3 feet deep. Although this is a reach-in closet, there is enough space to store all of the needed closet items.
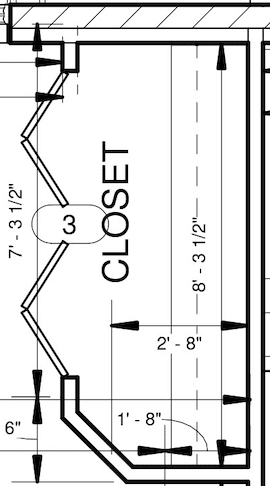
Other Closet Types Typically Found in Homes
Although I won’t be taking a deep dive into these types of closets because I’m focusing on closets specifically for the bedroom, the following types of closets are worth considering incorporating into your new home design.
- Linen Closet: Typically found in hallways or bathrooms, linen closets are designed for storing towels, sheets, and linens.
- Utility/Storage Closet: These closets are primarily used for storing household supplies, cleaning equipment, or items like tools and luggage. They are often located in areas like the garage, basement, or the utility room.
- Coat Closet: This type of closet is usually located near the entrance of a home. They are used for storing outerwear, such as coats, jackets, hats, and boots.
- Pantry Closet: Pantry closets are found in kitchens and are used to store food, kitchen supplies, and small appliances. They can be walk-in, reach-in, or wardrobes, depending on the layout of the kitchen.
- Under-Stair Closet: Under stairs closets are great for utilizing otherwise unused or wasted space. They are great for storing a variety of things like shoes, coats, or household items. We personally use ours to house golf clubs.
Related Topics
If you found this article helpful, be sure to check out the following articles:

Suzie Wible
Suzie has shared her knowledge for over 10 years about building furniture, painting techniques, how to build your dream home, and basic to advanced woodworking skills. Through this blog, readers will feel empowered to create a home and products they love too.