Sliding Barn Door: Build It
I’ve wanted a sliding barn door for the bathroom in our bedroom since, oh I don’t know….forever. So for my birthday, Jon surprised me with the hardware to DIY our own sliding barn door. Seriously!? He knows me so well. Not many girls will get this giddy over hardware for a birthday present. I just can’t help it!
I’m breaking these DIY barn door plans into a couple posts because it will get pretty lengthy. First off: building the sliding barn door.
Step 1: Gather Materials
Awhile back, we found some glorious old wood at the Habitat for Humanity Restore.
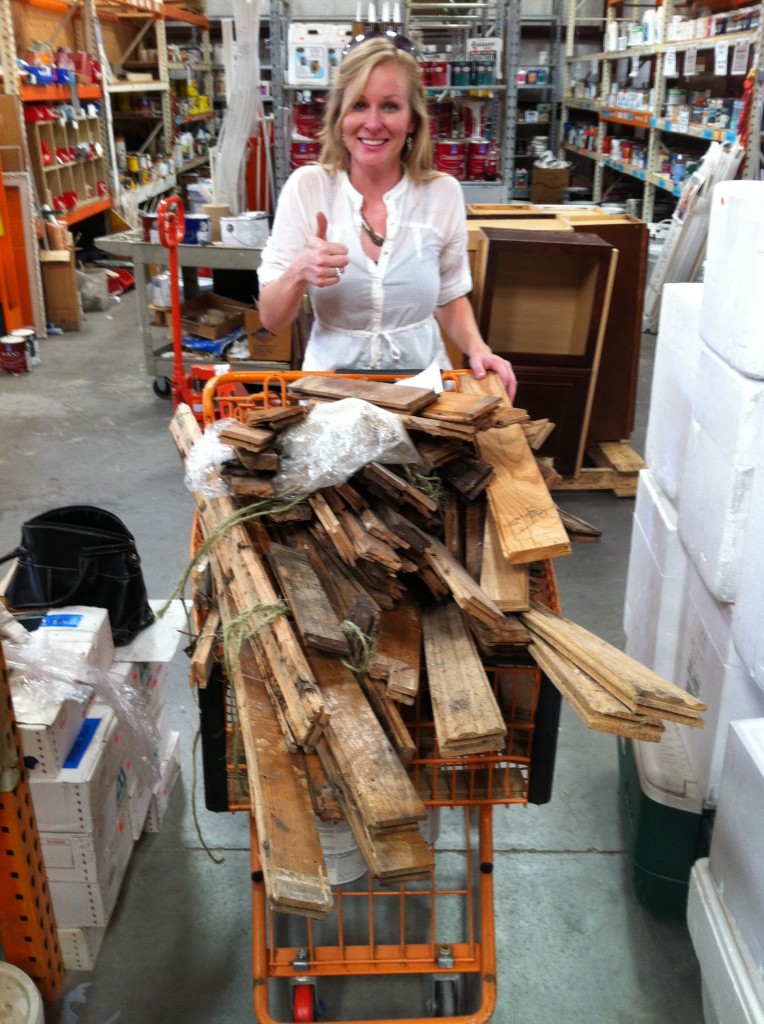
I had the idea back then to make a barn wood accent wall. Then came the idea for the rustic door. It was a close race but in the end, the door took the cake (although we still have some wood left over for another project just waiting to happen).
When I first fell in love with sliding barn doors, I did a quick google search on the hardware and got a little discouraged. At about $450 for just the hardware, I knew I couldn’t justify spending that any time soon (or probably ever). While grumbling about my woes, a lovely reader brought up the idea to buy actual sliding barn door hardware…like for actual barns…from a place like Amazon.
We gave the wood a good scrubbin since it was pretty dirty. I love how rustic this door ended up, so be on the lookout for wood with character!
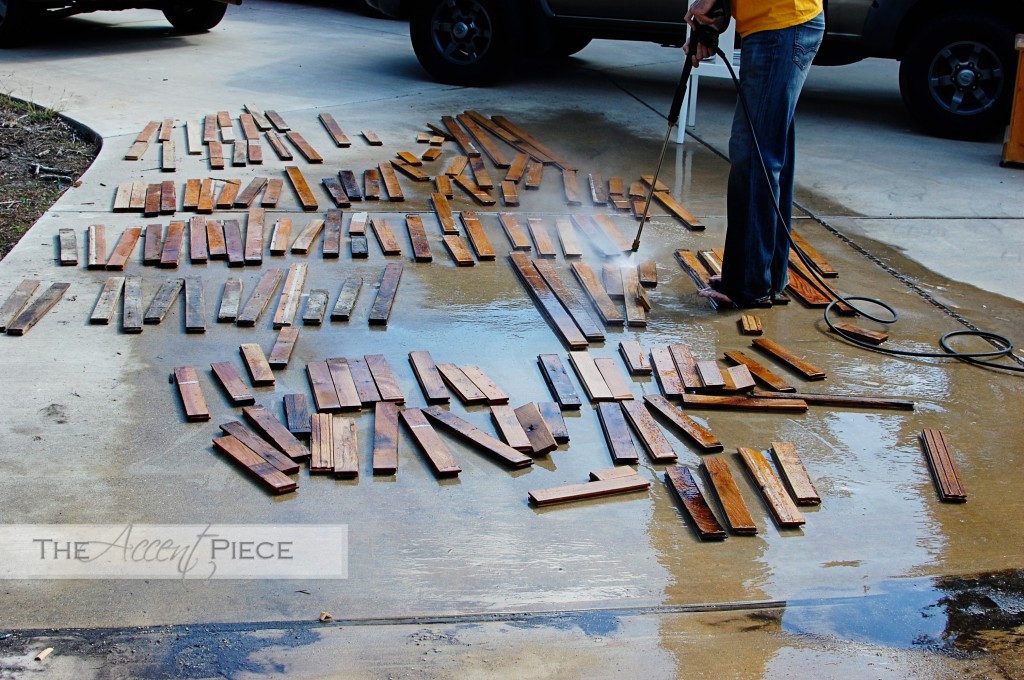
We needed something for all of the planks to attach to so we cut some MDF the height/width of the door.
Q: How much bigger should a barn door be than the opening?
A: You will want to make your door 1″ wider than the door casing on both sides and 1″ taller than the top of the casing. So if the opening of your door is 32″ wide, and the outside of the casing is 36″ wide, make your door 38″ wide.
Of course, this will vary for every home/door etc, so measure your own door opening to see how wide your sliding barn door should be.
One other thing to think about when it comes to this: make sure the wall space to the side of the door has enough room for the door to sit fully open.
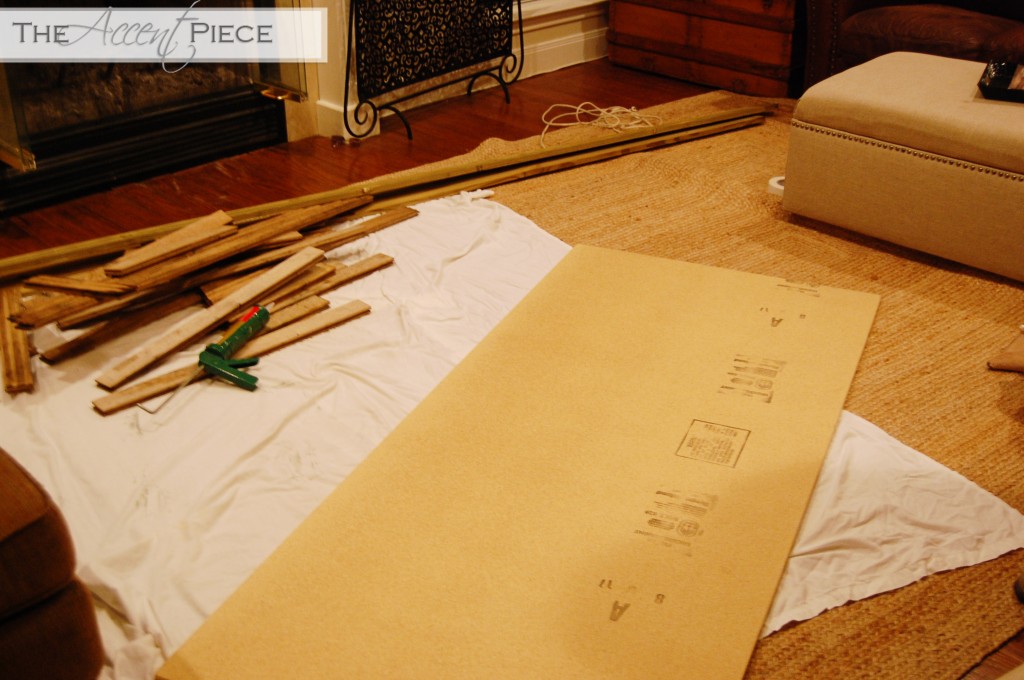
The measurements of the door were the measurements of our door frame, plus an inch on each side (top and sides). We wanted to make sure the door totally covered the frame when it was shut. We thought it might look a little funny if parts of the frame were showing.
Step 2: Attach the Frame to the Backing
I drew out what I wanted and started the building/cutting/gluing/nailing.
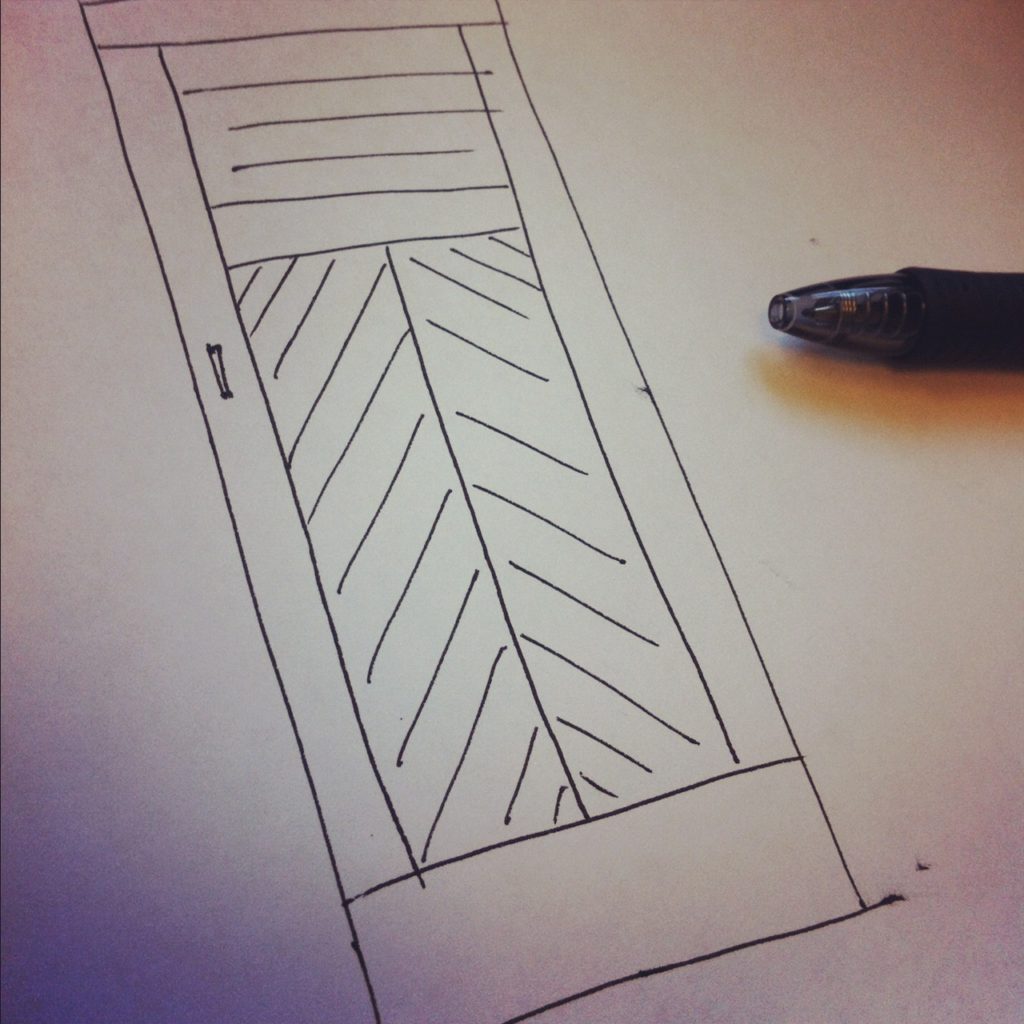
We started building the door back in January. I just noticed the Easter basket in the picture below. I’m very puzzled as to why there is an Easter basket in our living room in January. We didn’t even get Easter baskets out for ACTUAL Easter. I don’t even recognize the basket.
I’ll ponder this freaky phantom Easter basket and get back to you.
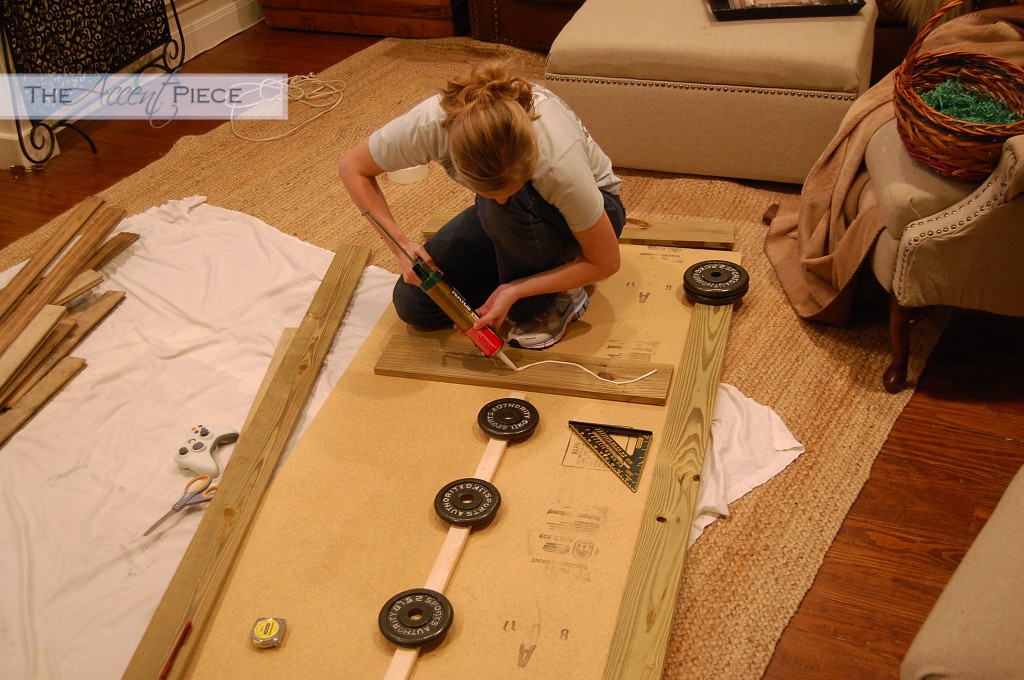
We initially used Liquid Nails to attach the wood to the MDF. It didn’t work at all. So, we used the wood glue we had on hand, with some nails for extra security and it worked great. Lesson learned.
I trimmed all the pieces with our miter saw. TIP: for tips on how to use a miter saw for beginners, check out this post!
Q: What is the best wood for barn door?
A: Learn from us and don’t use MDF. Use plywood instead as a backing because MDF has a lot of really great uses, but this isn’t one of them. More information can be found here.
The plywood backing used for the sliding barn door will be more sturdy, and a great material for the herringbone layout of the wood to attach to.
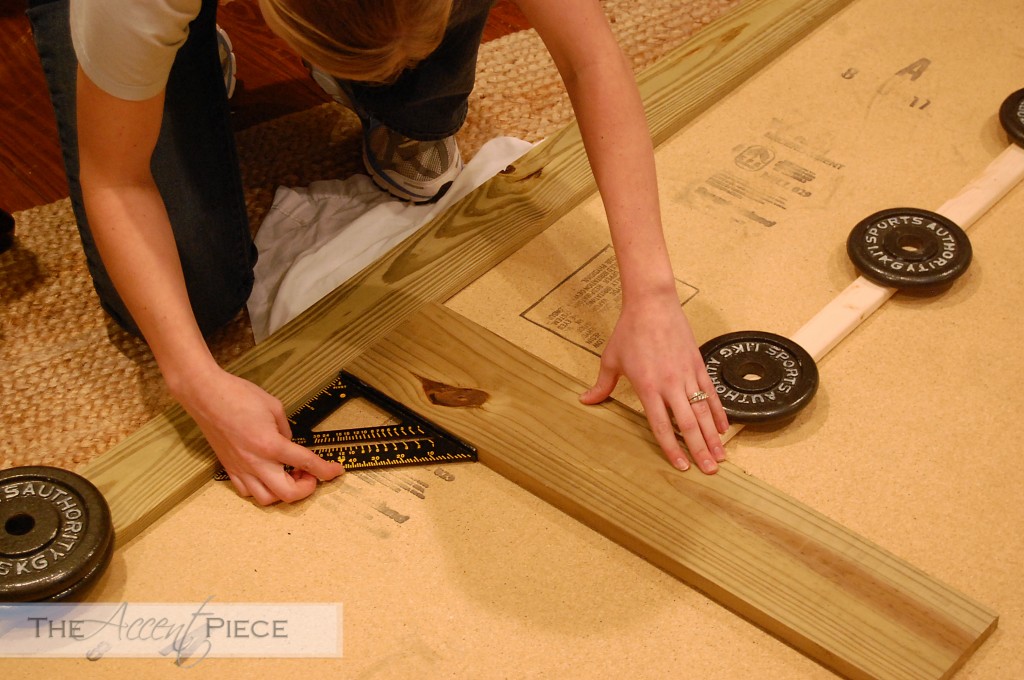
Once we had the frame where we wanted it, we used every heavy object we could find to add weight while it sealed overnight. Yes, we might have even gotten a couple rocks from the woods to help out.
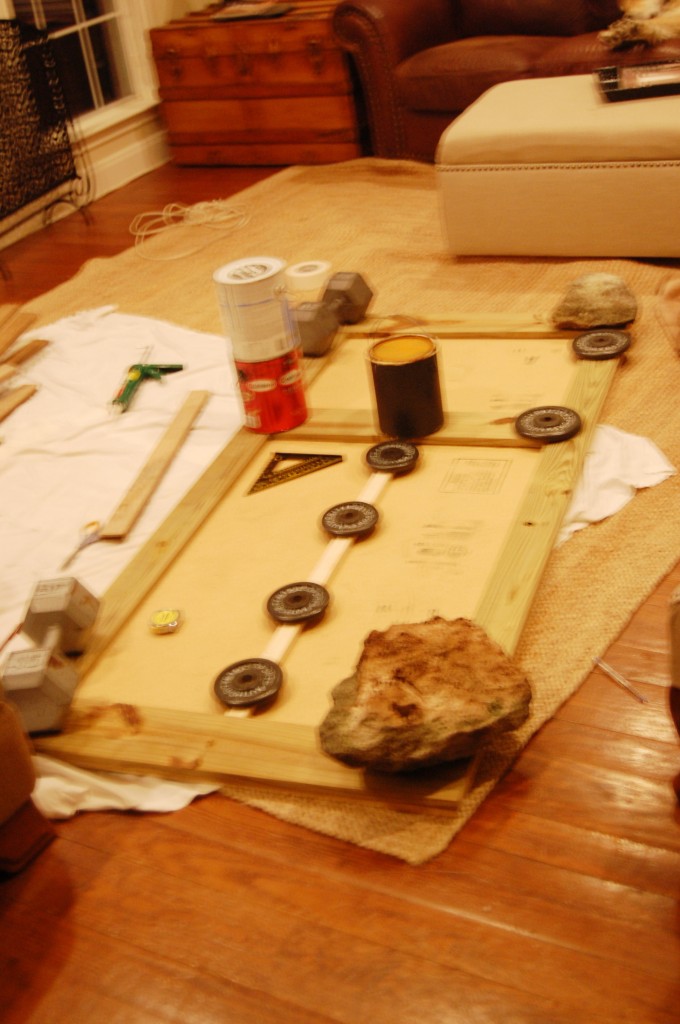
Step 3: Create the Herringbone Pattern on the Sliding Barn Door
RELATED: All About DIY Sliding Barn Doors – Types, DIY Hardware, and Free Plans
To get the herringbone or chevron pattern for the sliding door we wanted, we cut the planks at 45 degrees on both sides with this miter saw. We started in the corner and just worked our way up.
No, I didn’t clean my garage just to take a picture. Just keepin it real.
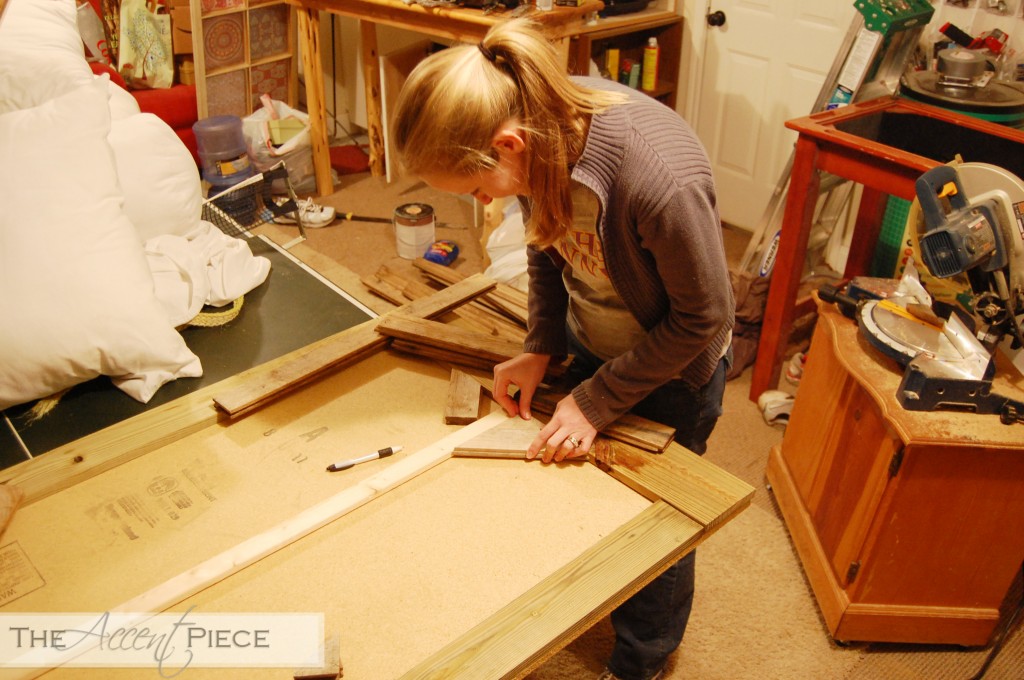
I was the wood cutter and Jon was the installer. What a team.
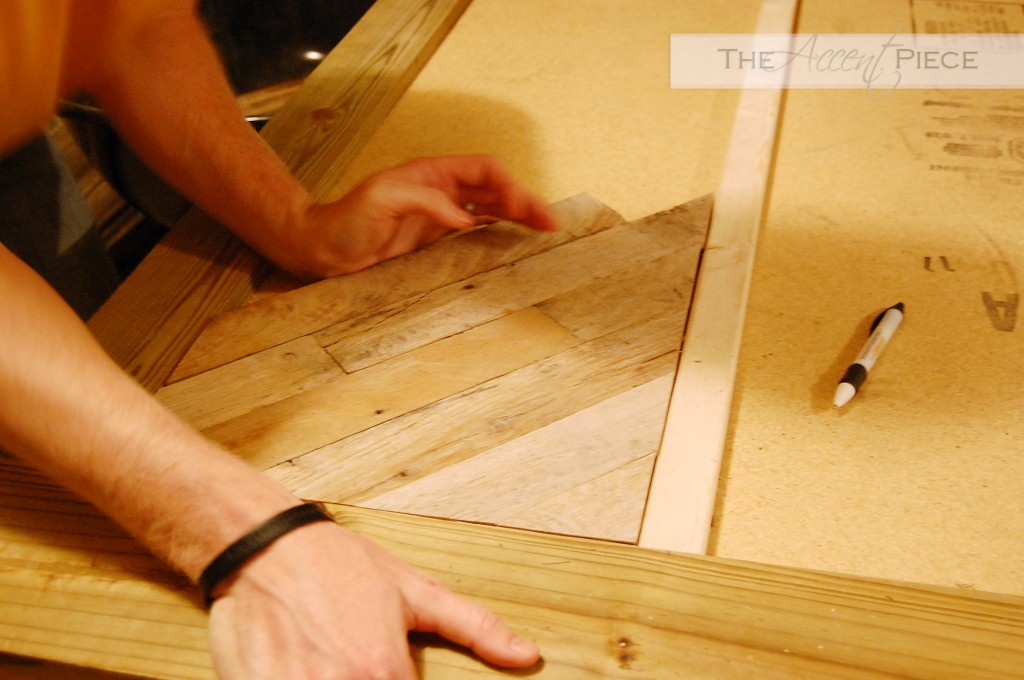
We even had our usual helper in his usual helper stance. (Usual stance = staring straight at us, not moving a muscle).
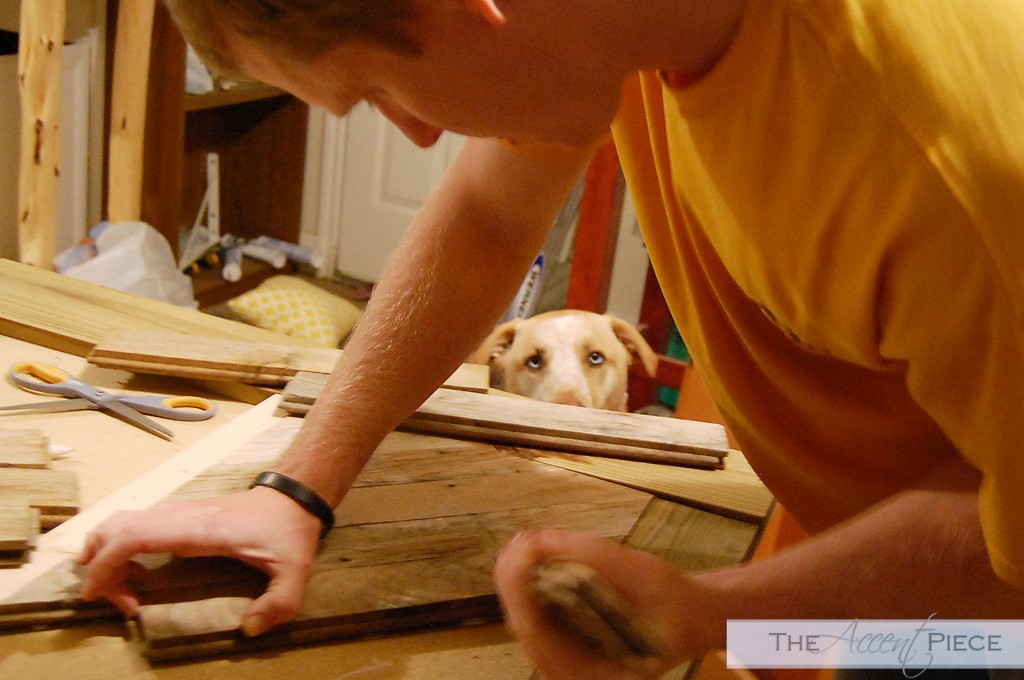
Seriously, our dog has a staring problem to the max. It was a little creepy for the first couple months we got him. I would be cooking or something similar, minding my own business, then I turn around to do something, then BAM! I see a dog sitting in the corner perfectly still, staring me down.
“Oh hey buddy…what’s up?”
(Blank stare, statue-like, no blinking)
“Nothin? Ok…well…um… Did you see that cat earlier? He was just beggin to be chased”
(Blank stare, statue-like, no blinking)
“No? Ok…um…I’m going to…um…go to another room…because you’re being creepy”
(Blank stare, statue-like, no blinking)
(I slowly back out of the room)
But don’t worry, we’re totally used to it now. It would be weird if I WASN’T being stared down every. single. moment.
And again with the find-everything-heavy-you-can-and-pile-it-on:
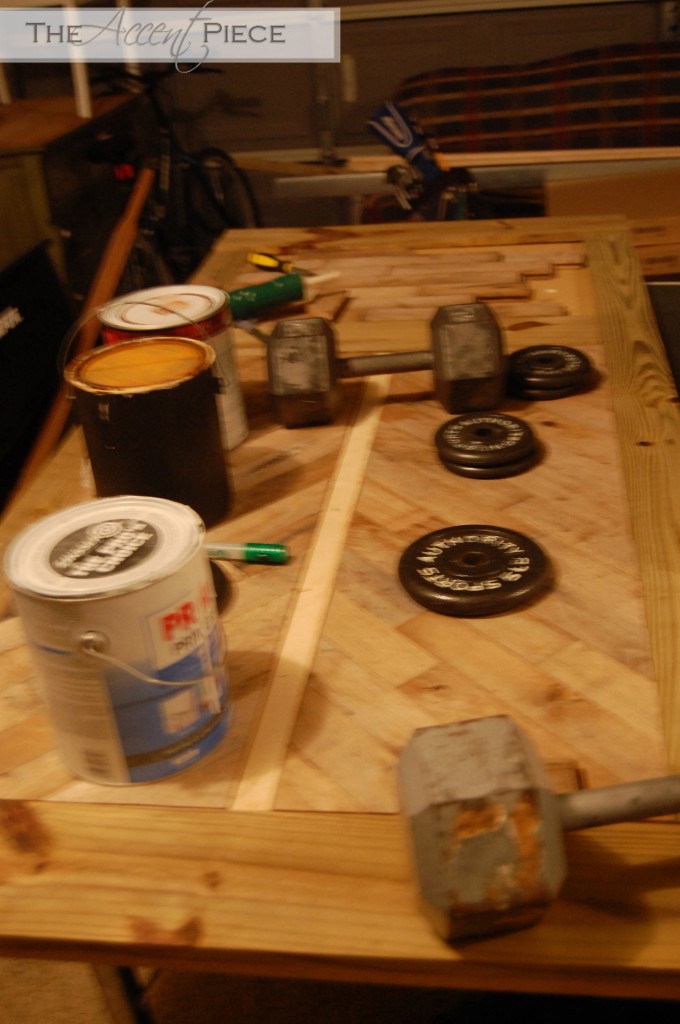
Step 4: Sand, Stain, and Seal
After the rustic herringbone sliding barn door was built, we gave it a good sanding…
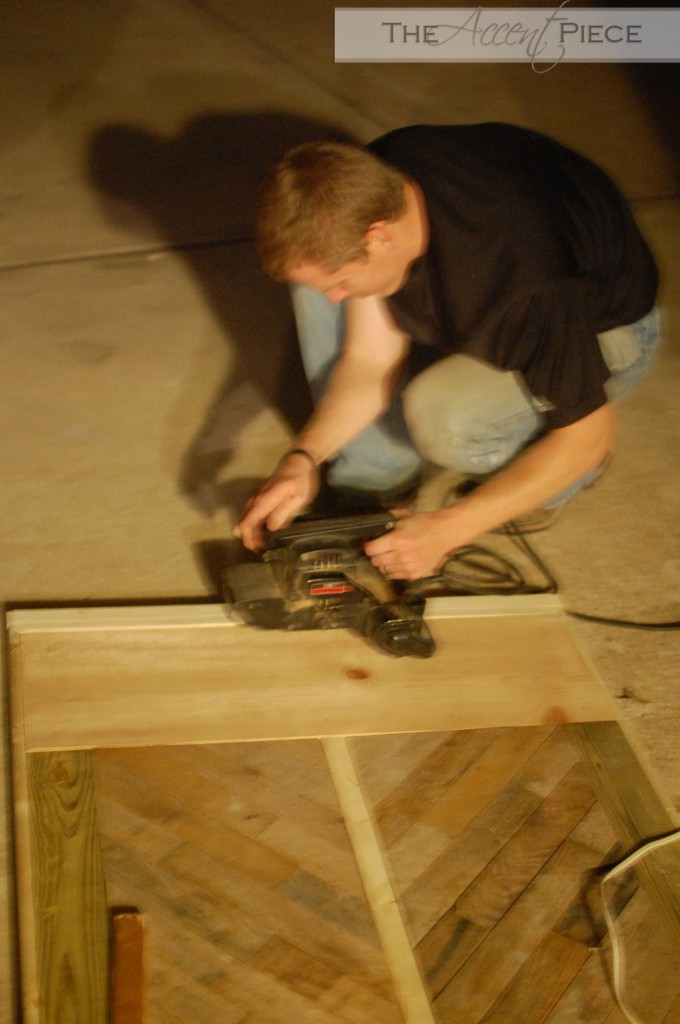
Here it is all built, sanded, and ready for staining:
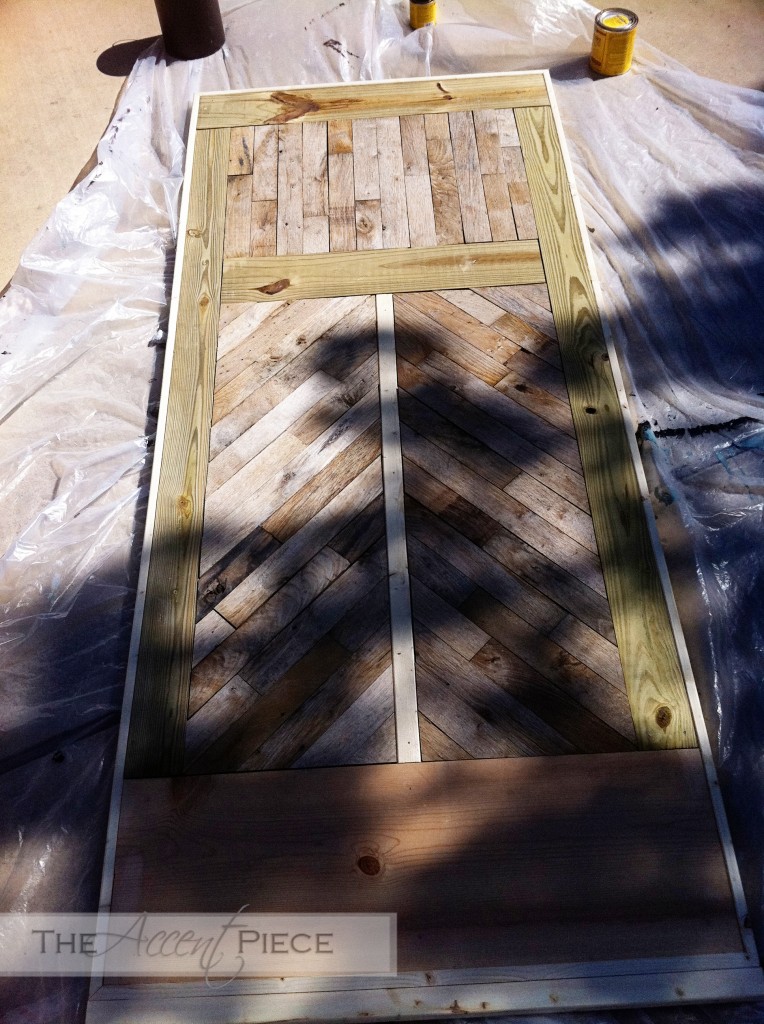
And after. We stained it a mixture of Dark walnut and Provincial. Then, we sealed it with polyurethane. Sorry for the harsh shadows, but I promise you some better pictures of the finished door will follow soon!
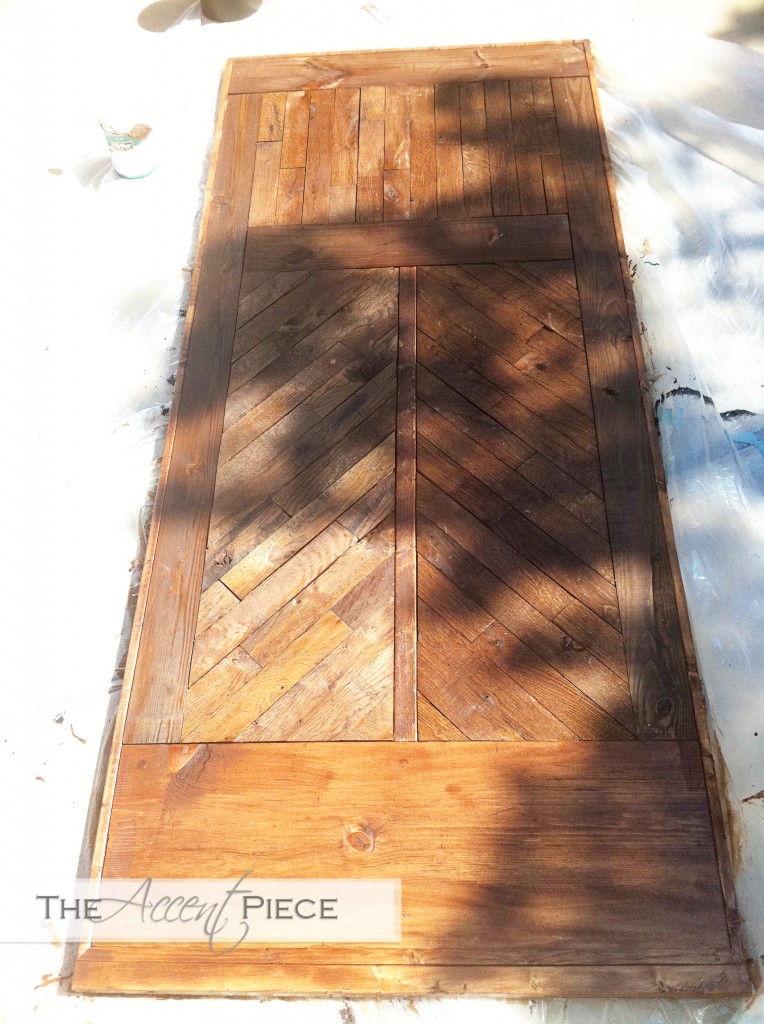
Check out the next part here!
For another rustic project for the bedroom that matches this sliding door perfectly, check out this DIY barnwood bed!

Suzie Wible
Suzie has shared her knowledge for over 10 years about building furniture, painting techniques, how to build your dream home, and basic to advanced woodworking skills. Through this blog, readers will feel empowered to create a home and products they love too.
cant wait to c it up and working,,,,
What a great tutorial. The door looks beautiful so far. I’m pinning this for future reference. Found you on the Addicted 2 Decorating link party. 🙂 Your newest follower – Megan
Suzie, your door is fabulous already! I love the design and can’t wait to see it when it’s finished!
Great job and how-to (funny about your dog); I look forward to seeing more….
I LOVE this door! You and hubby did a wonderful job that I know couldn’t have been done without the supervision of the deep blue staring doggie eyes. They say… “Ya better get this angle right!”
What a creative design… love your door! Can’t wait to see the hardware and the cost. Maybe I can finally convince my husband this is the way to cover our hidden storage below the stairs!
I want to do a door in my kitchen. I sure hope you have a very frugal way of installing it! 🙂
Great job so far, I love the look of your door!
gail
That door is gorgeous! Can’t wait to see it hanging up!
Great door & tutorial! Found you via Pinterest. And by the way, our cat does the staring ya down thing too. We call it “stalker kitty cat mode” 🙂
haha love it… I think they’re trying to figure us out 🙂
Did you do the same pattern on the back of the door?
LOVE it! We are going to do this in our home and this is the perfect tutorial.
I painted the back of the door black. Honestly, it looks fine even though we rarely shut it.
Suzie,
I’m sure you’re pretty busy, but if you could email me and tell me how thick your door is, I’d appreciate it. Mine is going to be about 1.5 inches thick. I’m thinking that the bracket is too deep for it.
Thanks so much!
gail at myrepurposedlife.net
Our door is actually 1.5″ thick too. And it works great. Granted, if we hadn’t added the two 2x4s to the wall, the bolts would rub on the wall. But it works fine with a 1.5″ thick door.
I am BLOWN away by your creativity here! Creative, Inventive, AWESOME!
Did you use pressure treated wood for the outer frame of your herring bone pattern? If so has it bled through at all? If you did use pressure treated you might want to check with your local lumber yard regarding the use of pressure treated wood indoors. (not recommended) Just a word of caution………..
Thanks for posting your project. Looks great! We have a doorway between our kitchen/family room and dining/living room. The noise from our five kids in the family room makes it hard to hear the TV in the living room so we wanted to somehow cover the doorway. This could be our solution! My concern is since we are trying to reduce noise should we make the door wider than 1” over the frame? Also, any “lessons learned” now that several months have passed since your installation? Thanks! Dave
Might you have further articles such as this one named,
Sliding Barn Door: Build It? I just desire to read even much more about it.
Thanks.
Thanks for your tutorial. I designed a sliding barn door, too, that many like. Next we will be making a pair of SCREEN doors for our screened porch off the deck. They will be made of treated wood and then stained with matching deck stain. The reason for two doors is so when we have guests, we can throw them open to allow for better traffic flow. Closed, they pretty much keep insects out. One thing readers might consider is to use biscuits when butting boards together, along with a good glue. The to be extra cautious, I will probably use some angle iron brackets of some kind. Thanks for the creative encouragement. Carpe diem!!
We are making this door – it’s incredible!
Three questions:
1 – It looks like the plywood is 1/2″ thick right, is that correct?
2 – What did you use for the trim around the outside of the door so that you dont see the plywood edge? It’s not super clear from the pics.
3 – What color / brand stain did you go with?
Thanks again! Amazing!
I was wondering if you did the same to the back side.
Hey there! I simply wish to offer you a big thumbs
up for the excellent info you have right here on this post.
I will be returning to your site for more soon.
Hello there, I discovered your website via Google whilst looking for a related subject,
your web site got here up, it appears good.
I have bookmarked it in my google bookmarks.
Hi there, simply changed into alert to your weblog through
Google, and found that it’s really informative. I am gonna watch out for brussels. I will be grateful for those who proceed this in future. Lots of folks will likely be benefited from your writing. Cheers!
Fantastic project, Suzie. Nice usage of the stain to keep that rustic look.
-Bruce
gorgeous door! great job!
There is no way we can get out of here by acting crazy, we need to settle
down. What are the things that you do that he isn’t interested in, and vice versa.
19 But Mary kept all these things and pondered them in her heart.
I just came across your door project on Pinterest and wanted to say how much I love it, you and your hubby did a beautiful job. I’ve been wanting one of these bad boys for a long time, just might have to follow your lead on this. Thanks for sharing your project.
What’s up, I wish for to subscribe for this website to take latest updates,
therefore where can i do it please assist.
Gorgeous door. We don’t have the space to do a sliding barn but i wonder if this would work in a standard door frame. Would likely make two that would swing out on a large closet.
Suzi, now that you have had the door made and installed for three years, it has had enough time to season out a bit. The biggest problem I can see it having is shrinkage and warpage. Have the joints separated enough to show? And even more bothersome, has the door bowed any?
The biggest potential problem is using pressure treated lumber, because it is injected with a lot of liquid. All of your long boards have that ‘green’ pressure treated look. And when they dry out in the house, they can do very strange things. I’m just curious as nobody discusses the results After the doors have had a chance to cure within the home environment.
I am getting ready to make sliding doors for a designer client, who is a partner in a furniture store. I made her a raw sample and it did shrink and bow on me. I’m going to try to eliminate that problem by using 1″ wide by 3/16″ steel plate on the two vertical ends of the next door, which will be inset/routed into the door. That should eliminate any bowing.
Anyway, I was just curious on this potential problem.
John
Hmmmmm, that wood looks just like the “subfloor” i just took out of my 1892 Victorian era kitchen and threw in the dumptser…can you say get it the Heck out of there? I actually think it was the original floor since it was not put on an angle to begin with. and to think I am ripping it out of the whole house…maybe someone would want some? although I wont deliver…i dont drive
Beautiful barn door
Every weekend i used to visit this site, for the reason that i wish for enjoyment, for the
reason that this this web site conations genuinely pleasant funny
information too.
Good replies in return of this matter with firm arguments and telling everything regarding that.
Truly, this is a helpful web-site.|
cs go esports skins https://josephineelva.carbonmade.com/projects/6024461
Terrific content you’ve there
NBA http://www.swckxx.com/comment/html//index.php?page=1&id=129936
Thanks a ton! It a amazing web-site!.
CSGO http://www.yqdnwx.com/space-uid-858098.html
You have among the best web sites
csgo skins http://www.czechtribe.com/blogs/69/560/csgo-knives-that-s-deeply
Thanks extremely helpful. Will share website with my friends
counterstrike http://jointroll.com/index.php?do=/forum/thread/287/nba-2k16-coins-plastic-cover-the-leading-of-the-gear/
Really insightful… looking frontward to coming back
cs:go http://www.geloyungor.net/v6/blog/6839/cs-go-skins-superb-3-ways-to-build-up-punching-pace-in-martial-arts/
Thanks for the great instructions (And I love your staring assistant)
What does the backside of the door look like when you close it in the doorway? Just
the plywood ? Or did you do the pattern on the back as well?
I see you don’t monetize your site, don’t waste your traffic, you can earn additional bucks every month because you’ve got hi quality content.
If you want to know how to make extra $$$, search for: Mrdalekjd
methods for $$$
You actually make it seem so easy with your presentation but
I finjd this topic to bbe really somthing that I think I would never understand.
It seems too complex and extremely broad for me. I’m looking forward
for yoyr next post, I will try too get the hang of it!
I think that is an appealing point, it made me think a bit. Thanks for sparking my thinking cap. Sometimes I get so much in a rut that I just feel like a record.
شركة تنظيف منازل بالرياض والخرج والمزاحميه https://www.youtube.com/watch?v=M6I85pO166c
コピー時計
カルティエスーパーコピー、ブルガリコピー時計販売「18%OFF」当店はカルティエコピー、
ブルガリコピー品のレプリカ販売専門ショップです。
新作品の世界大人気ブルガリコピー、スーパーコピーカルティエ腕時計続々入荷中!
スーパーコピーヴィトン http://www.kopii.net/products/p3/1/index_6.html
2018激安通販専門店
ロレックス、ブルガリ、フランク ミュラー、
オーデマ ピゲ、ブライトリング、グッチ、エルメス、パネライ、
当店のスーパーコピー商品は他店よりも質が高く、
金額も安くなっております。
ご購入する度、ご安心とご満足の届けることを旨にしております
just about to build a barn door similar to yours on plywood backing I was going to use construction glue as easy to apply at reasonable cost you say you had problems and switched to wood glue why was that?
I used MDF which made it just break off too easily. Plywood should be fine.